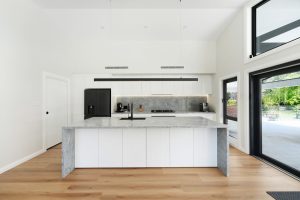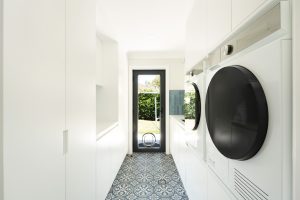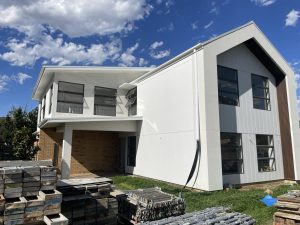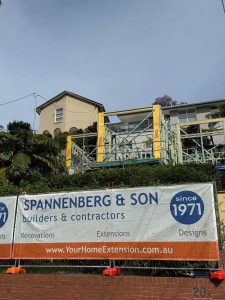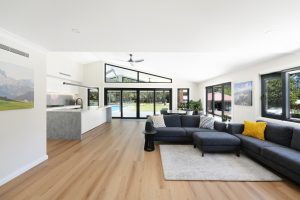
Would you like to come home to a beautiful space that looks amazing, has room for the family and makes you feel good?
We can help you!
Spannenberg and Son offer a full design and construct service, we handle everything from initial design ideas, plans and approvals right through the build process to completion and make it as smooth and easy as possible for you and your family and save you time and money on the way, don’t just take my word for it, see what our other clients have to say.
Make an online enquiry today
