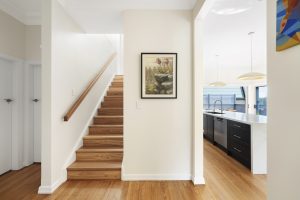
An important component of adding a first floor addition…
The Staircase
What you can see here used to be a blank wall in the front hallway, we cut into the wall to add the staircase, opened up the entry to the dining area and was able to use the space under the stairs for the kitchen pantry.
Also note the light coming down the stairwell into the entry foyer