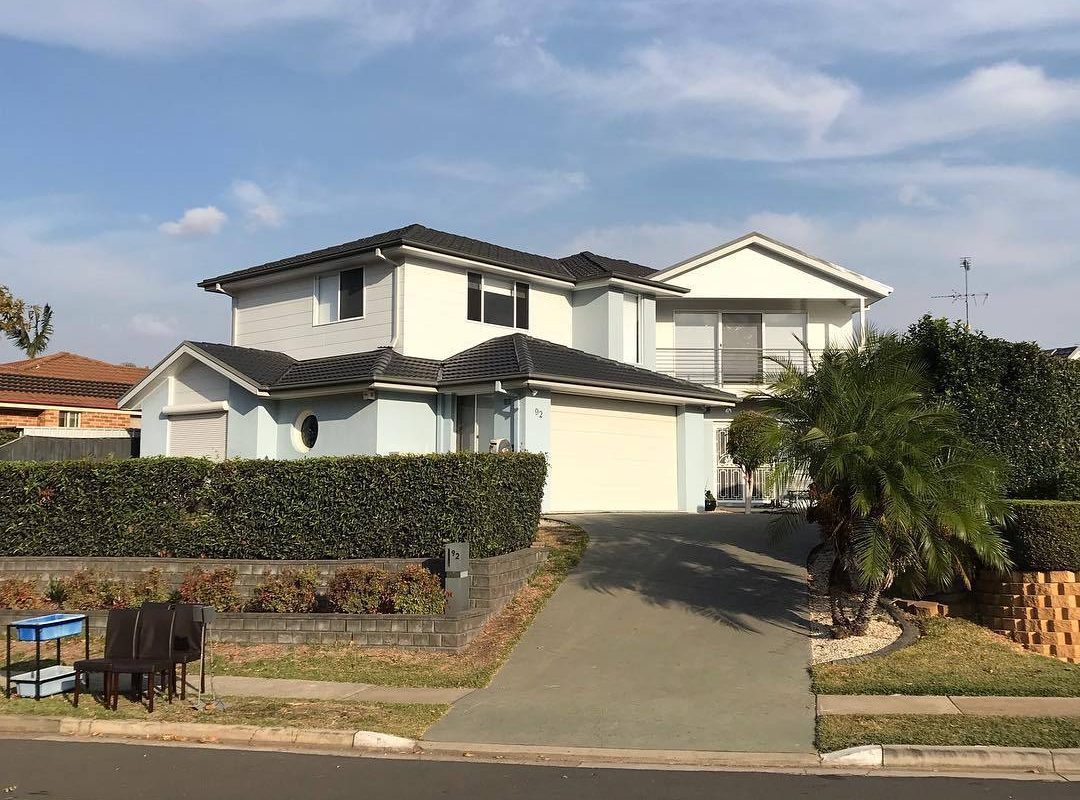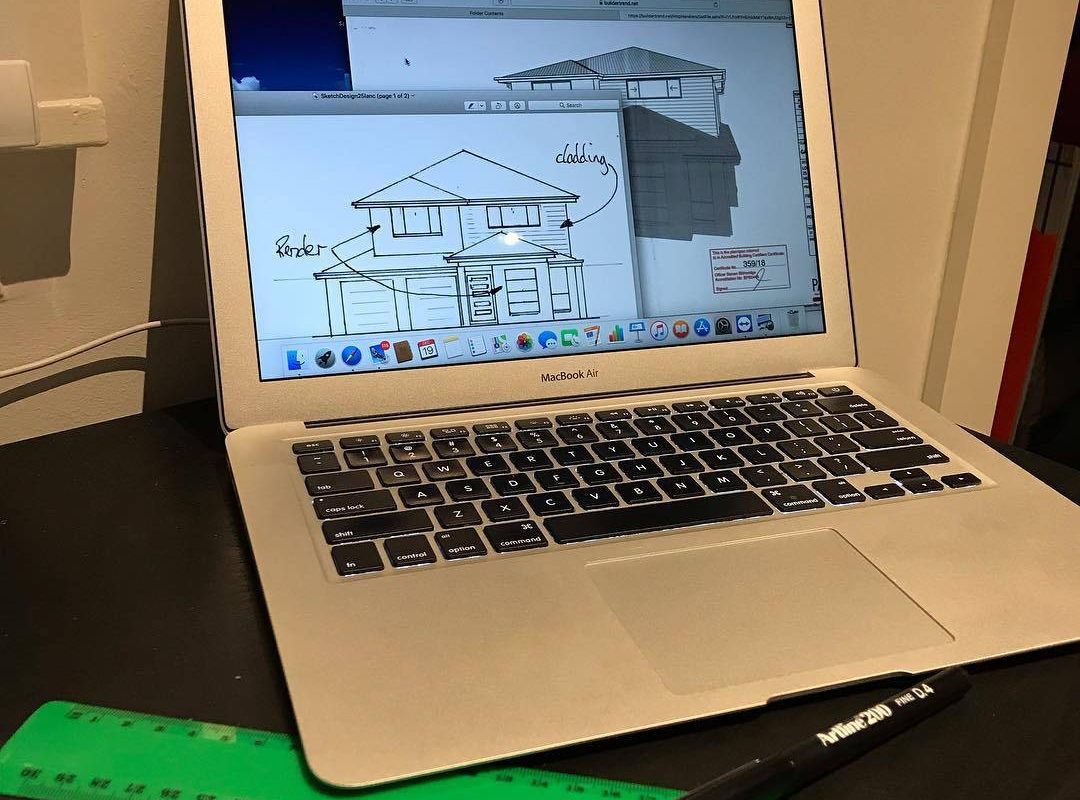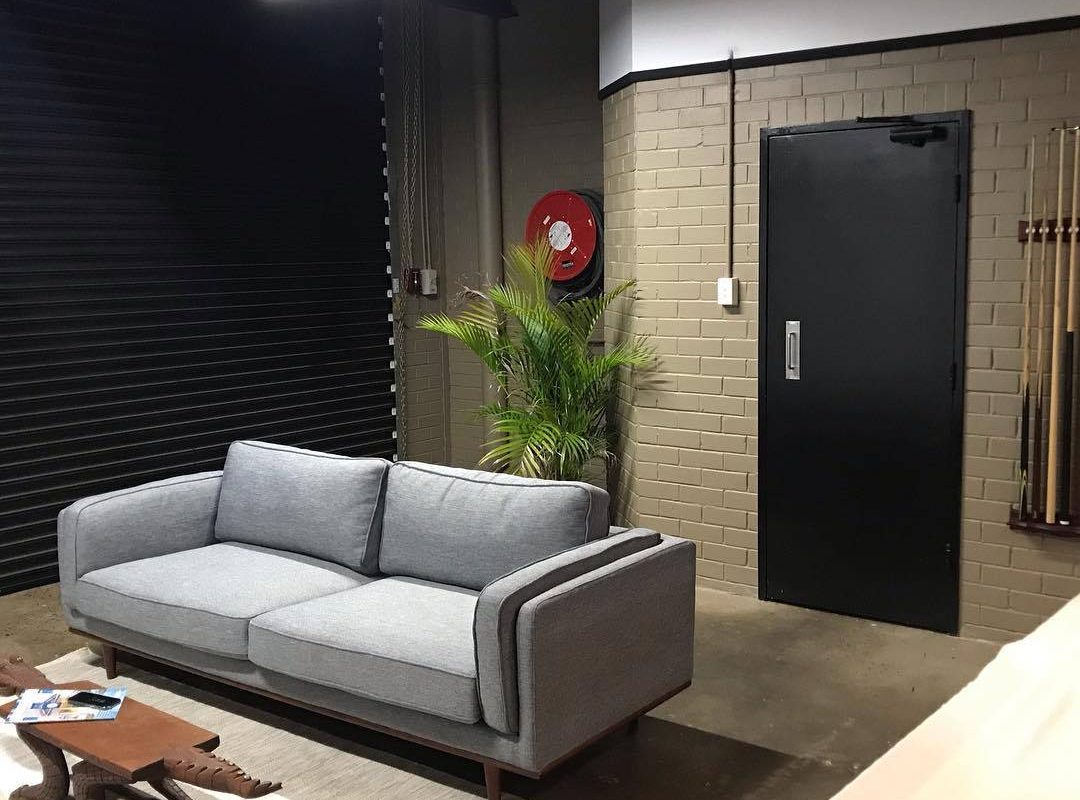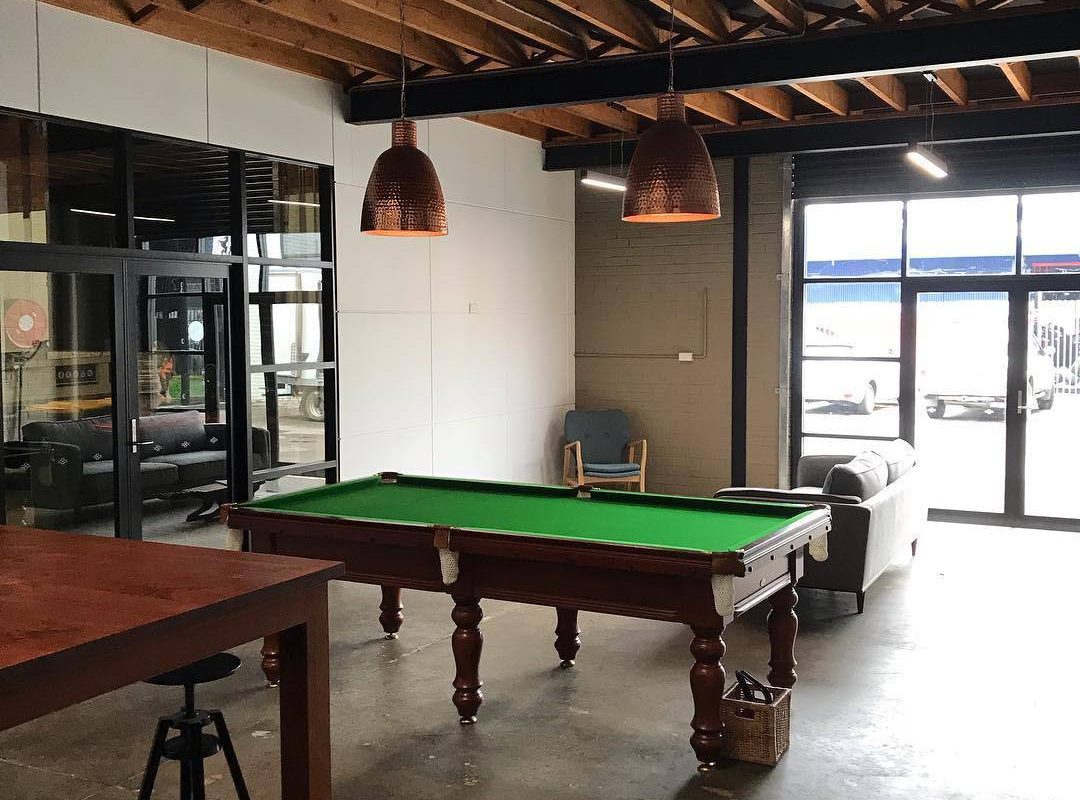Often a building designer will position the first floor walls directly over the ground floor walls so as to transfer the new load onto the old walls to both bring the cost down and maximise space,
unfortunately this often does not look good, I refer to it as a ‘block of flats’.
How do we get around this?
I think it is better to forgo or sacrifice some of this space and add some cost so as to improve the look of the home. We either push the first floor back a metre or so with steel beams and columns (yes more cost) or alternatively add a verandah, balconies and gables or roof shape to break up a plain straight wall.
Looking to extend or renovate your home? click here Http://ow.ly/kxqF30fOcoB to get our Ebrochure or for Instagram users visit the link on our profile here @spannenbergandson
https://www.instagram.com/p/Bs4b-cvHq7A/?utm_source=ig_tumblr_share&igshid=tar32d9k1wkq



