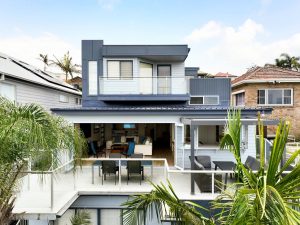
The goal was to transform the internal layout to an open plan kitchen and living space whilst enhancing the views.
We claimed some space from the existing balcony to enlarge the internal footprint. We relocated the kitchen to the front of the house and removed internal walls to create an open plan layout that captures the panoramic views immediately upon entering the home. A new front entrance was created, fitted with a new modern door, entrance decking and balustrade.
To further enhance the connection between the indoor and outdoor spaces, bifold doors were installed across the entire span of the kitchen and living space flooding the interior with natural light. The balcony was treated to new tiled flooring that compliments the refreshed interior.
Site access was difficult with a steep narrow climb of over 50 stairs. We relied on utilising the crane truck to lift our heavy materials and steel beam onto site.
The extension required consultation with our engineers to securely anchor our build and concrete slab to existing cliff rock.
Façade materials were carefully selected to match the existing preserving the home’s character.
Head over to our socials to see the full reveal!